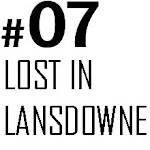The following brief has been designed based on the engagement with all client bodies and the findings of the first Lost in Lansdowne event. Conversations with residents centred around prepared activities, drawings and a scale model of the estate, have led us to a five pronged brief;

1 Strategy for Gardens
It has become evident from conversations surrounding the model that the current colour coding in place to aid navigation is in need of some re-configuration. It appears that, instead of each individual block having its own identity, the distinction should be made by courtyard. The naming of the courtyards may also add another line to the addresses of flats facing into the courtyards. This will make it easier for visitors, such as postmen, to the estate to find particular flats. The cladding will be considered alongside the garden identities and this may be developed alongside local artists.

2 Internal Strategy
Another interesting trend which emerged was that the residents largely move around the estate via the stairwells and open internal corridors particularly when visiting friends. We have therefore allocated a team to investigate the design of these internal areas to enhance opportunities for meeting and to improve the internal environment making it safer.
Considering the importance of the internal navigation of the estate, the stair towers are pivotal to the overall strategy. They signify the entrance to each building and we hope to develop a scheme which transforms these stairwells into inviting and prominent features which will aid both navigation and identity, and hopefully the successful development of community meeting and activity.

1 Strategy for Gardens
It has become evident from conversations surrounding the model that the current colour coding in place to aid navigation is in need of some re-configuration. It appears that, instead of each individual block having its own identity, the distinction should be made by courtyard. The naming of the courtyards may also add another line to the addresses of flats facing into the courtyards. This will make it easier for visitors, such as postmen, to the estate to find particular flats. The cladding will be considered alongside the garden identities and this may be developed alongside local artists.

2 Internal Strategy
Another interesting trend which emerged was that the residents largely move around the estate via the stairwells and open internal corridors particularly when visiting friends. We have therefore allocated a team to investigate the design of these internal areas to enhance opportunities for meeting and to improve the internal environment making it safer.
Considering the importance of the internal navigation of the estate, the stair towers are pivotal to the overall strategy. They signify the entrance to each building and we hope to develop a scheme which transforms these stairwells into inviting and prominent features which will aid both navigation and identity, and hopefully the successful development of community meeting and activity.

3 Meeting room Strategy – External/ internal
Considering its role as the only internal communal meeting facility for the estate, there will be a strategy for the development of this room and its role. Possibilities include design strategies for its re-location, its accessibility, its signage and its usage.

4 Residents Strategy:The strategy for the meeting room will go hand in hand with enabling the existing creative users of the estate. The Lost in Lansdowne event was most helpful in identifying residents who already have ideas and enthusiasm. It is thought that by facilitating these residents, both physically and tactically, we will ensure the longevity of our proposals. The users identified include;
Jerry - Interest in developing an edible gardening strategy for the estate.
Ross - A sculptor eager to incorporate art into the built enviornment.
Kid Acne - the graffiti artist identified by several of the residents as a possible contributor to the identity of Lansdowne.
Graham - Resident and member of the TARA who has a particular interest in the details of the signage.
David - Long term member of the TARA with access to significant funds for change.
Dorothy - Resident and member of the TARA interested in organising activities for both children and adults.

5 Basic strategy
Finally, we propose to develop a basic strategy which will bring together all the above branches of the brief, particularly providing basic yet essential suggestions for lighting, signage and maps.
The Lost in Lansdowne Team envisage that their final strategy will be separated into distinct phases. The first phase will include the most basic and immediate solutions for the problems of safety and navigation which were first identified as the major issues of the estate. Further phases will include short and longer term design strategies which hope to facilitate more opportunities for the development of the community.





1 comment:
Might be good in chatting to the TARA about their ideas for the playground and how it fits in with the wider scheme you are proposing?
http://www.telegraph.co.uk/news/3263092/Boring-playgrounds-stifle-childrens-creativity.html
Post a Comment